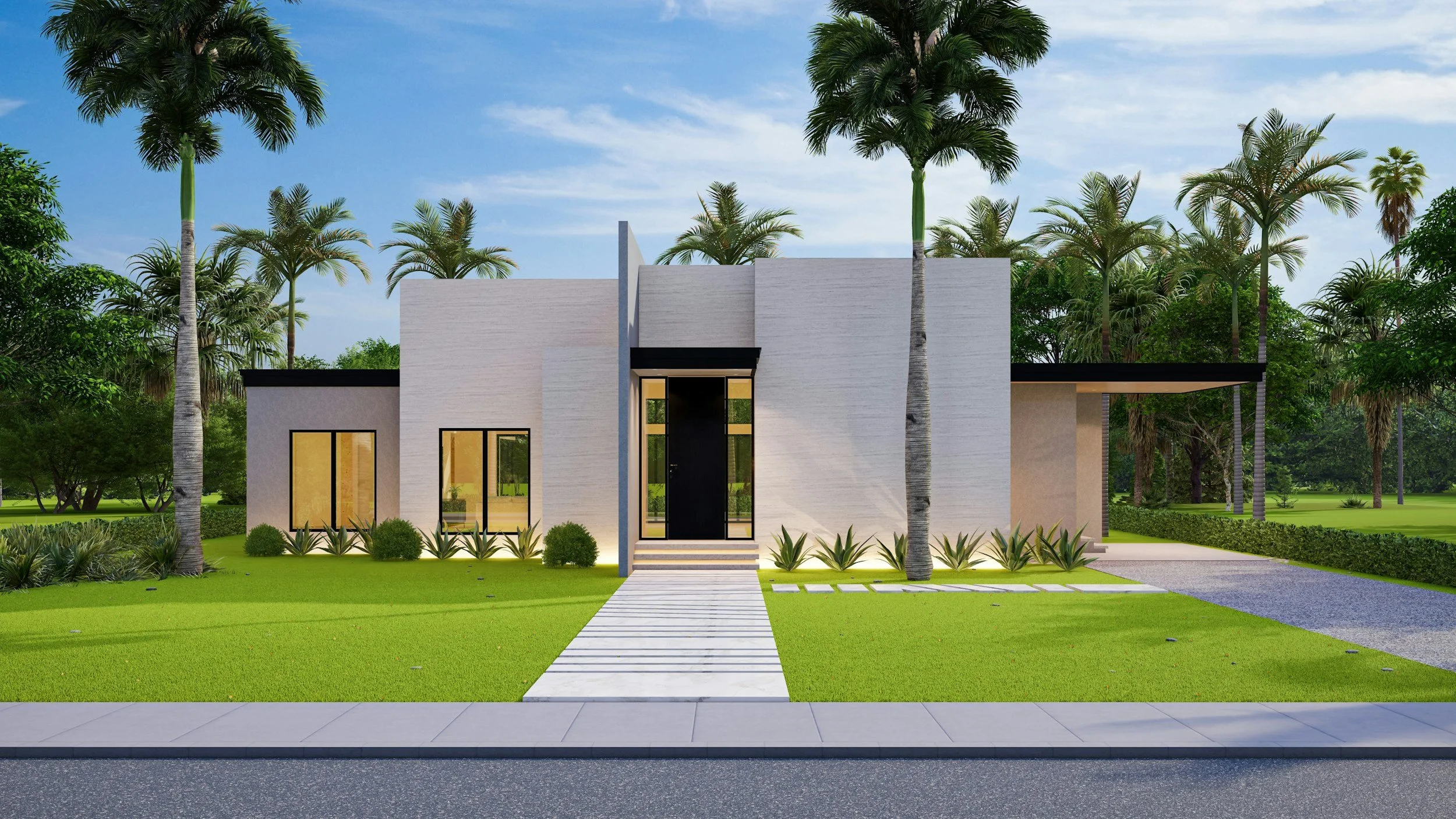
ALEXANDER ELLIS
architecture & design
Estate Homes & Remodels • Private Client Representation
Alexander Ellis crafts homes that refine the way you live.
Our work begins with the belief that your home shapes your well-being: emotionally, physically, and creatively. We design spaces that reflect your story and the life you aspire to live. Spaces that calm the mind, simplify the day, and inspire you to show up as your best self.
From spatial flow to storage, air quality to light, every element contributes to balance, security, and ease. The result is simplistic elegance: architecture that feels effortless, natural, ever-lasting, profoundly personal.
Led by Alexander Patsavas - Licensed Architect & Real Estate Developer with 20+ years in design-build & development.
Working with a select number of clients in Chicagoland, Southern California and select national & international commissions, Alex creates homes defined by intention, balance, and individuality.
Let’s create something remarkable, together.
How we approach your project
Our clients typically begin with a Design Study & Exploration Phase that includes site selection, feasibility, conceptual development, and early visual studies tailored to your property. This phase allows us to study the site, identify its best opportunities, and explore multiple design directions - arriving at a refined vision that serves as the foundation for a seamless design and build process.
This stage serves as a thoughtful introduction to our process. Fees will be credited toward your full project.
Request a Private Consultation
Each project begins with a conversation.
If you’d like to discuss your home or upcoming development, please share a few details below.
NDAs are available upon request.
Portfolios may be reviewed privately in-person or via zoom.
North Shore | Chicago | West Burbs
(312) 402-8626
OC | LA
(949) 734-0017
We will reply to all requests typically within 24 hours
© 2025 Alexander Patsavas Architecture Ltd., DBA Alexander Ellis, Alex the Architect LLC. All Rights Reserved.
Alexander Patsavas is a licensed architect in Illinois. In California, Alexander Ellis operates pursuant to California Business and Professions Code §5537, providing design and owner’s representation consulting for single-family residences and related projects.

