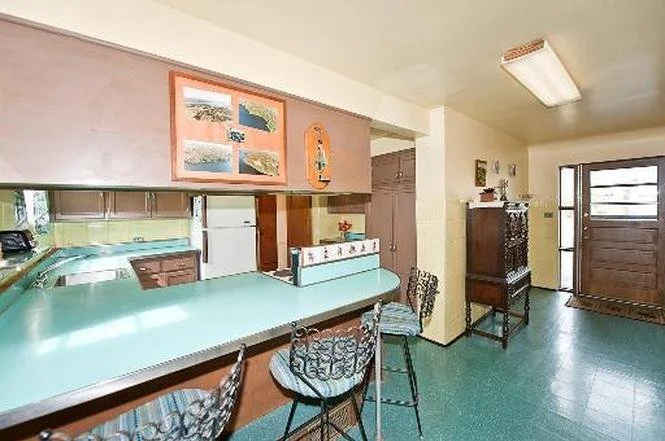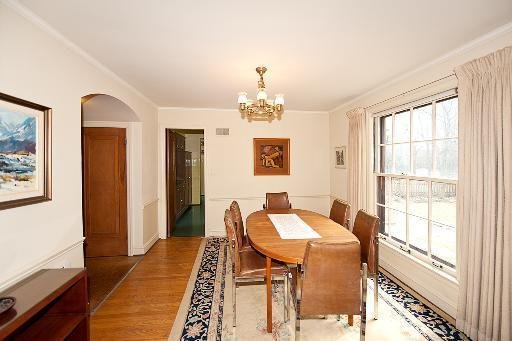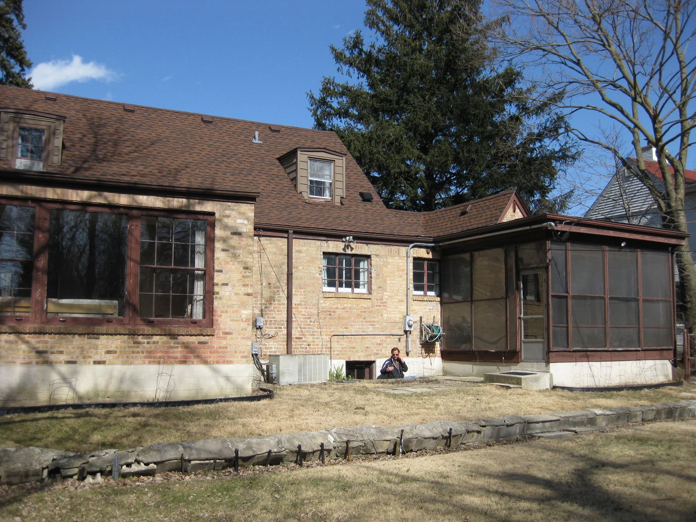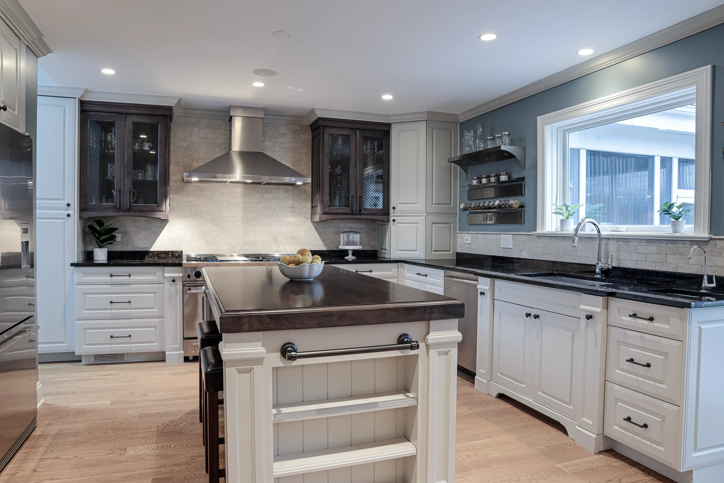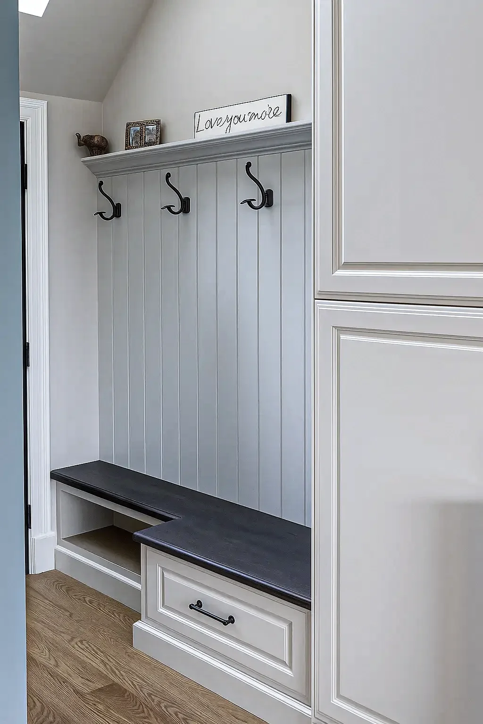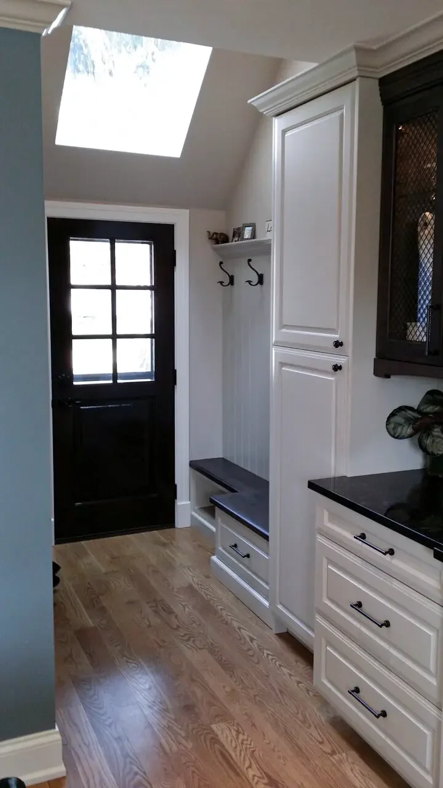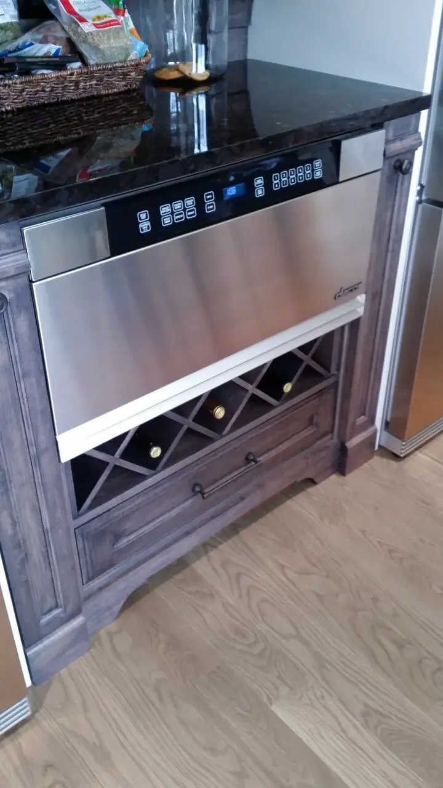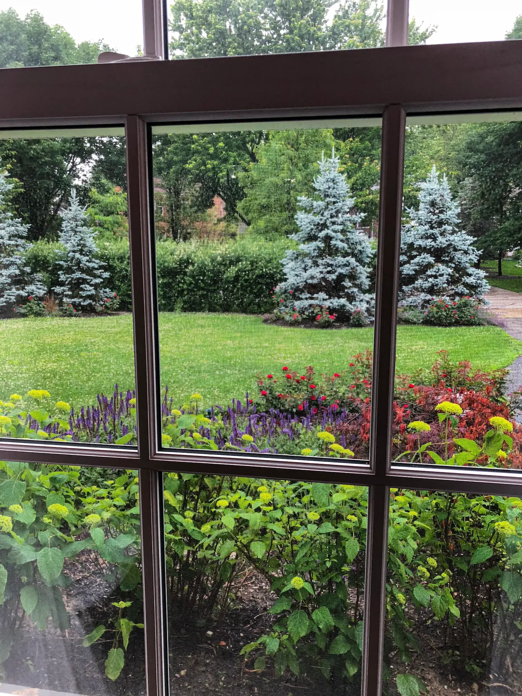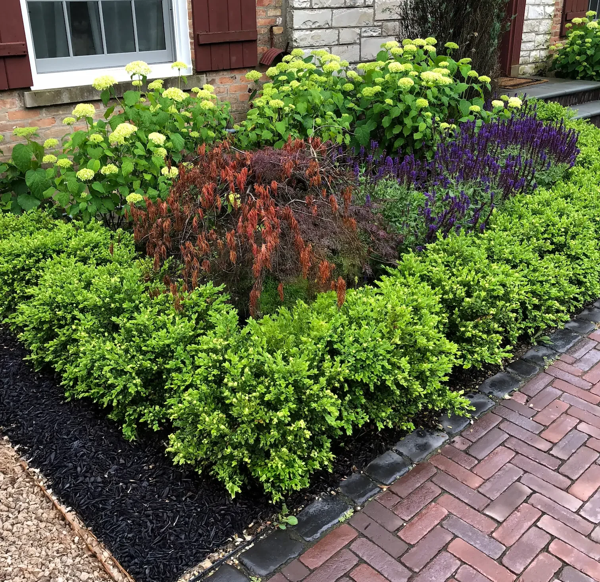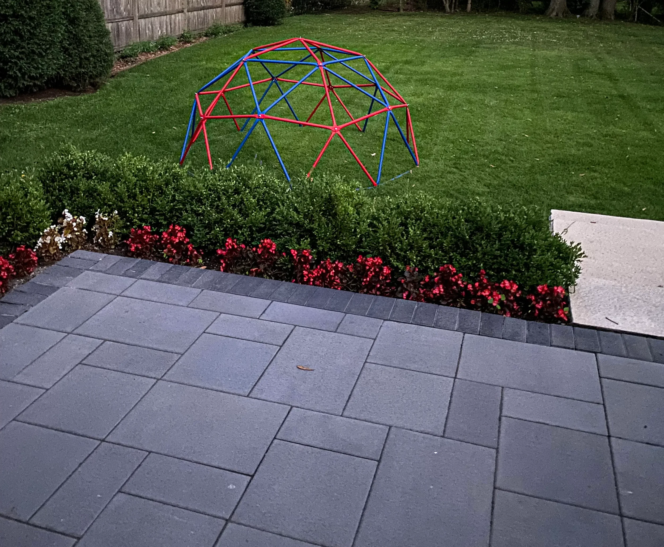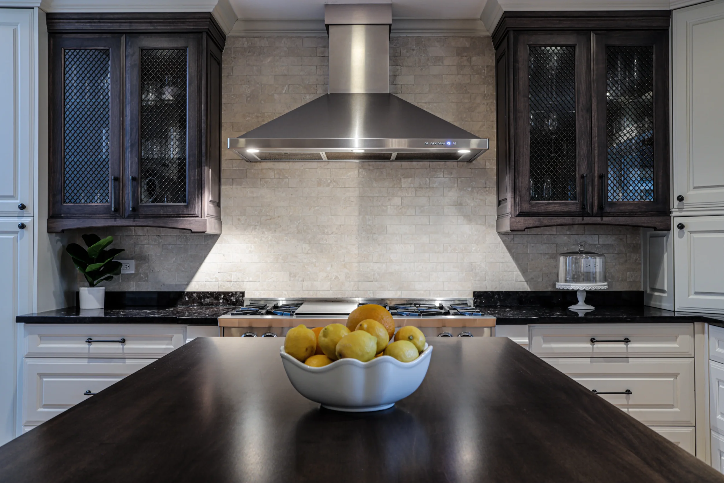
Project Story:
1930’s Cottage Revival
From Vintage Charm to Modern Classic - Twice.
⇢ This overlooked 1936 home sat on the market for months. We saw untapped potential and transformed it with a full interior reconfiguration & remodel in Phase 1. The next owners loved the result so much, they brought us back for a second-story addition in Phase 2.
The Opportunity
Once dismissed and sitting on the market, this 1930s cottage found new life through vision, design, and strategy.
Alex recognized the home’s solid bones and historical charm—qualities others overlooked—and guided the acquisition with a clear plan for its transformation.
Because Alex holds deep experience in both real estate and design-build, he evaluates every property through a 360° lens: structure, zoning, ROI, and long-term potential.
That comprehensive perspective ensures clients invest in the right places.
Takeaway:
Don’t miss the true potential of your home - it’s often hidden in plain sight.
Do you see the potential?
Be honest…
Before Gallery - Click below to view
Phase 1: Full Gut Renovation
Once acquired, the mission was clear:
Replace everything, but the vintage charm!
Scope included:
Full kitchen expansion and reconfiguration for an open, functional plan (structural redesign required)
A Cook’s Kitchen with an island (big ask for a tiny vintage kitchen)
All-new plumbing, electrical, HVAC, and fresh-air ventilation systems, new water service and electrical upgrade
Interior redesign with modern layout optimization for an open flow
New bathrooms, flooring, and lighting throughout
Basement finished with added bath and livable space
Design Note:
The kitchen became the heart of the transformation, expanded for family gatherings, crafted with smart storage, and finished with the millwork and molding details expected of a true country home.
The interior honors its 1930’s Cottage roots while introducing modern warmth: custom moldings, marble countertops and backsplash, tailored fireplace profiles, 4” white oak natural wood floors and timeless materials that blend heritage character with modern comfort.
Takeaway:
Smaller homes offer the most rewarding design challenges. Through thoughtful planning and clever storage, they can feel significantly larger. This home proves that efficient design and flow can create a spacious, luxurious experience without expanding the footprint.
It all starts with the Kitchen:
The existing kitchen was stuck in its 1960’s renovation: small, choppy, teal and written off by the client’s previous architect as “impossible” space for an island…
✓ Through smart spatial reconfiguration, repositioning of a structural beam and wall adjustment - we expanded the usable area by nearly 40% - enough to fit a 3' x 6' island with seating and create a completely open flow.
✓ Custom cabinetry designed and procured by Alex and team, with all materials, finishes, and fixtures carefully selected for beauty, function, and longevity.
✓ The result: a kitchen that feels twice its size, effortlessly blending craftsmanship, light, and livability.
⇢ We don’t stop at great architecture. Alex personally designed the home’s cabinetry, millwork, and custom built-ins, coordinating directly with one of our local fabrication partners to bring every detail to life. From finish selections and material palettes to hardware and lighting, every choice was curated for a cohesive, elevated result that feels tailor-made for the family and the home.
The Living Spaces:
Every detail designed, built, and coordinated for a complete home .
For select clients, we provide full interior design, cabinetry + millwork design & procurement and furnishing services, ensuring every space feels cohesive, functional, and uniquely yours.
(click to expand photos)
Living Room
✓ Custom fireplace mantel designed by Alex, featuring a marble herringbone surround that anchors the space with warmth and character.
✓ New windows, detailed moldings, and white oak floors bring light, texture, and timeless craftsmanship.
✓ All furnishings, artwork, and accessories were selected to complete the room’s cohesive, elevated aesthetic.
Dining to Foyer
✓ Custom millwork, crown, wainscoting, and panel molding add texture and refinement.
✓ A new arched entry to the living room creates open flow, echoing the existing foyer arch.
✓ Discreet can lighting within the foyer arch adds drama and visual depth.
✓ An alternating marble tile pattern in the foyer brings elegance and defines the transition between spaces.
Dining to Kitchen
✓ Introducing a new arched opening in the load-bearing wall between kitchen, dining, and living areas unlocked natural flow and openness.
✓ The arches align, perfectly by design, window to dining table to island to range for a sense of effortless symmetry and intentional design.
✓ This reconfiguration and arch alignment were key design unlocks that made the kitchen repositioning possible.
Foyer
✓ Darker wall tones contrast beautifully with the alternating marble tile, creating depth and making the space feel larger than it is.
✓ Tile flooring is ideal for entries: durable, elegant, and built to handle daily traffic.
✓ Foyers, powder rooms, and other small spaces are the perfect places to be bold, rich color, striking artwork, or pattern can transform them into memorable moments your guests will love.
Powder Room
✓ The bathroom carries the same rich color palette as the foyer, but swaps the marble for a classic mosaic tile for timeless contrast and texture
✓ Sconces, mirror, and faucet elevate the space, while a pedestal sink nods to the home’s original 1930s character - a perfect blend of vintage charm and modern refinement.
The Primary Spa Bath
⇢
⇢
✓ The beauty of custom design is that you get what you love and make your own rules. The homeowner reimagined the primary bath into a spa-like retreat with a fresh, timeless feel.
✓ The layout was expanded by reclaiming unused roofline space, creating symmetry beneath the gable and room for a freestanding tub under natural light doubling the size of the bath and creating a cathedral ceiling!
✓ Yes, that’s a ceiling-mounted rain dome and tub filler descending from the exposed beam above. Heated floors, of course, complete the experience.
The Lower Level
Once dark and forgotten, this 1,000-sf+ lower level is now a light-filled extension of the home blending storage, flex space, and family comfort with effortless style.
⇢
✓ Installed new drain tile, insulation, and heating transforming into a dry, safe, and comfortable environment.
✓ Added new windows and a window well to bring in natural light and fresh air.
✓ Finished with resilient flooring, a new bathroom, and multi-use zones for guests, play, and storage. Turning underutilized square footage into fully functional living space.
It wouldn’t be complete without the
Landscape & Hardscape Design
✓ The outdoor experience is part of the home itself.
✓ Alex designed the patios, walkways, and planting layout & plant selections to complement the cottage character, using timeless materials, patterns, and native-inspired plantings that feel as if they’ve always belonged.
✓ The result: a cohesive connection between architecture and landscape that completes the home’s story, inside and out.
⇢ What began as a renovation quickly became an ongoing story. The new owners, inspired by the character and craftsmanship of our original work, gave us the greatest compliment of all - inviting us back to design an addition that honored the same vision. Proof that great design doesn’t end at completion; it starts a relationship.
Phase 2: The Second-Story Addition
The story continued when the home’s new owners, an expanding family, reached out to build upon the foundation we had already created.
During the original renovation, Alex had thoughtfully designed the home with future flexibility in mind, anticipating that a later owner might wish to expand. Those foresight-driven provisions made the addition seamless.
⇢
⇢
Scope included:
Addition of a new full hall bathroom
Conversion of the existing remodeled bath into an ensuite primary bathroom
Reconfiguration of rooms to create a true primary suite with walk-in closet
Enlargement of secondary bedrooms + a new bedroom for improved flow and livability
Extension of the sun porch and use of previously underutilized roofline area to add valuable square footage
Through clever reprogramming and precise space planning, the new layout transformed the second floor into a far more functional, desirable arrangement delivering privacy, comfort, and better use of space without altering the home’s character.
“Every square foot now serves a purpose. That’s the magic of designing with foresight.”
The addition’s exterior was designed to appear original to the home carrying through rooflines, trim details, and window proportions while elevating the home’s appeal and balance.
Key Takeaway
Smart Reconfiguration Wins
Repurposing existing spaces often delivers greater value than expanding the footprint.Harmony Over Hype
Additions that respect the original architecture age gracefully and feel timeless, not tacked on.Every Inch Counts
With intentional planning, even older homes can be optimized for modern family living—proof that thoughtful design always pays dividends.



