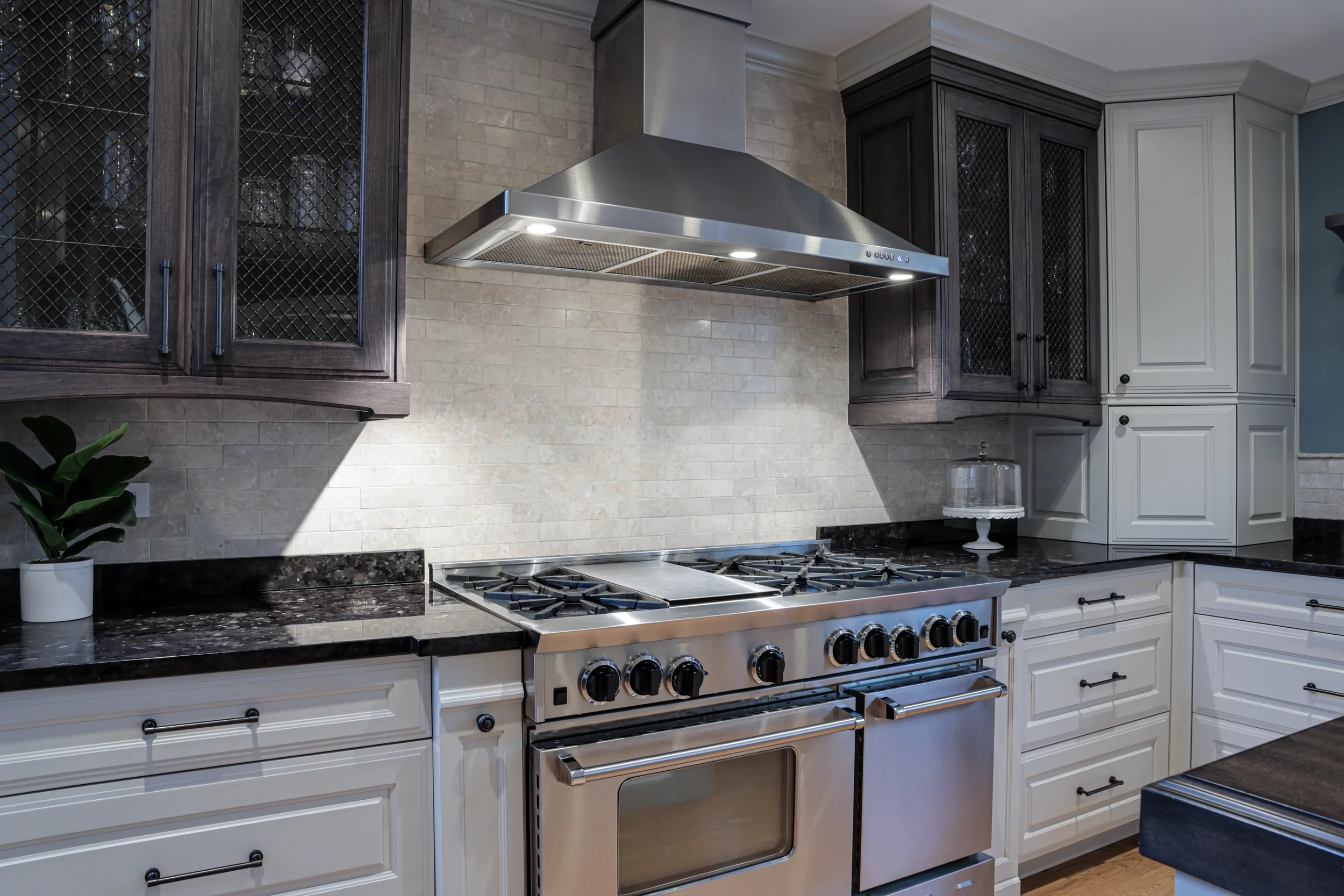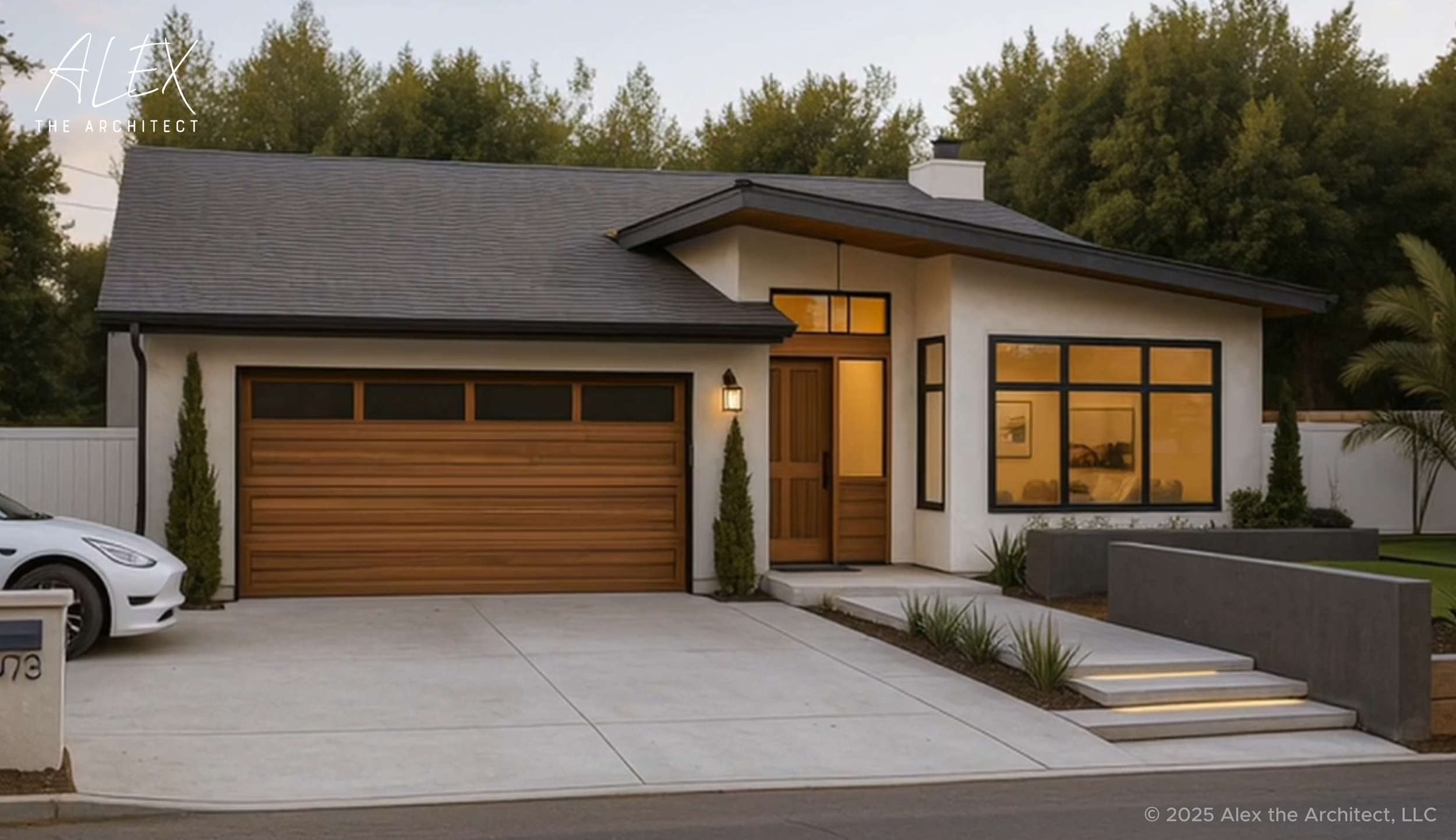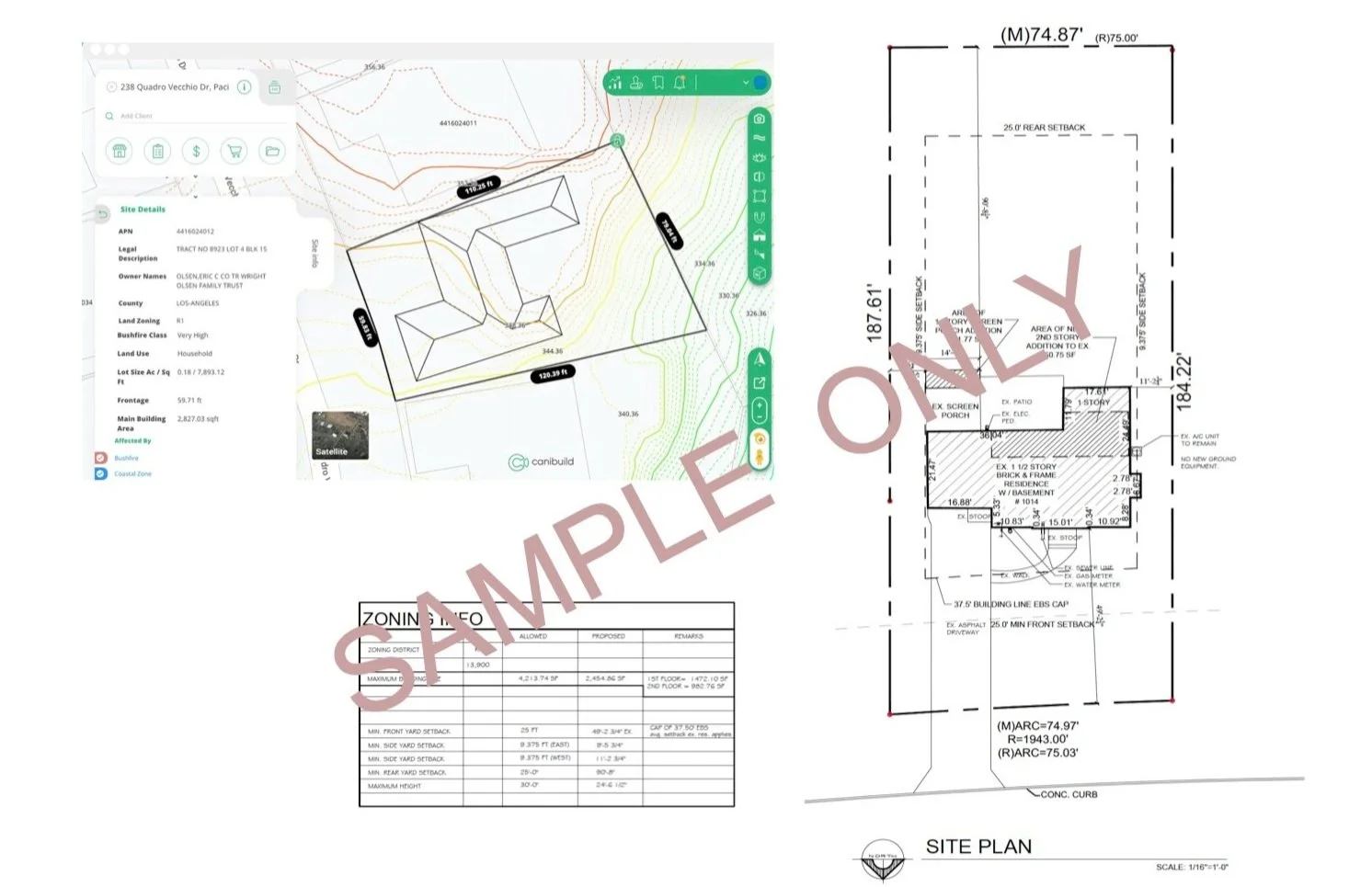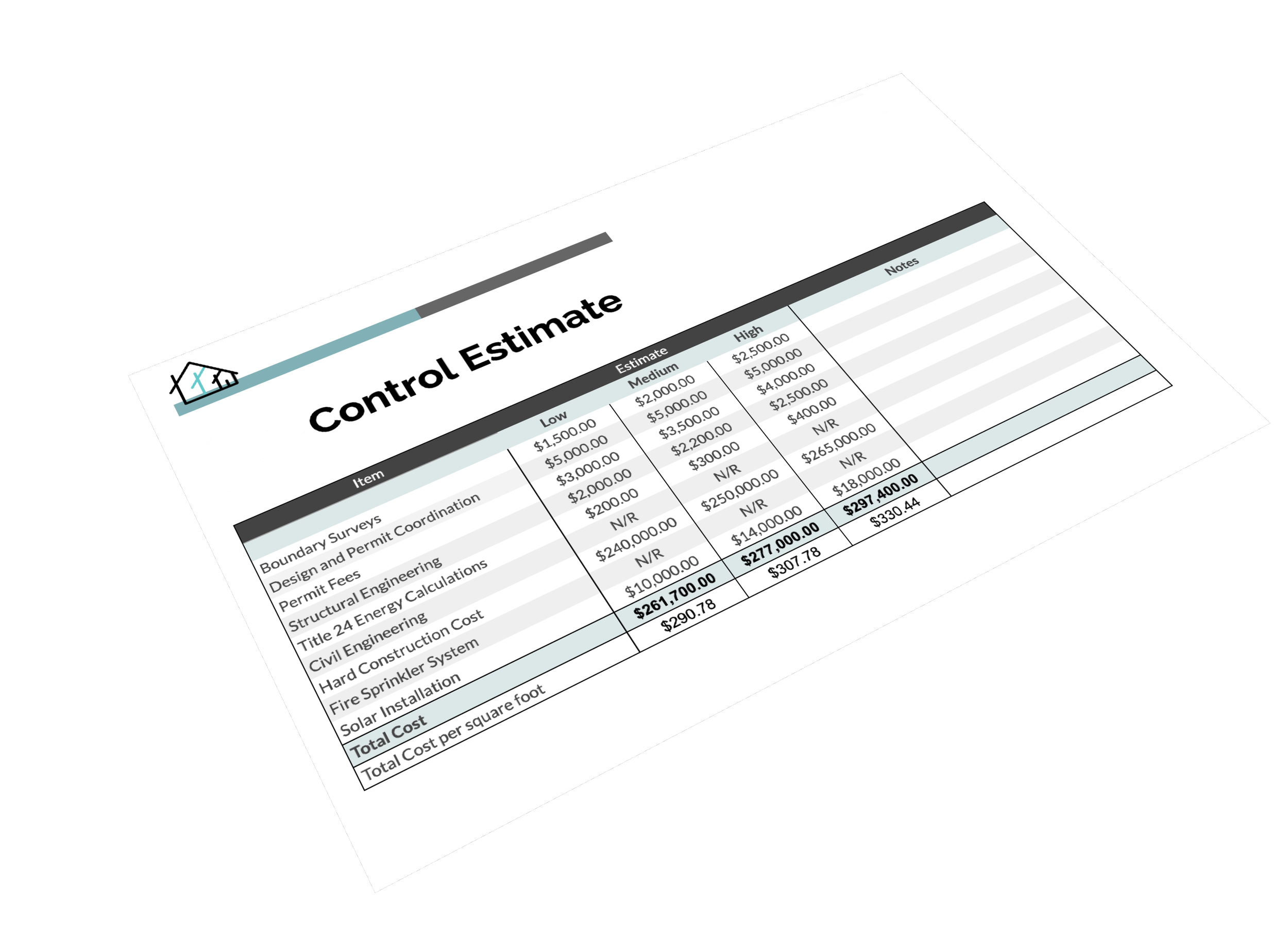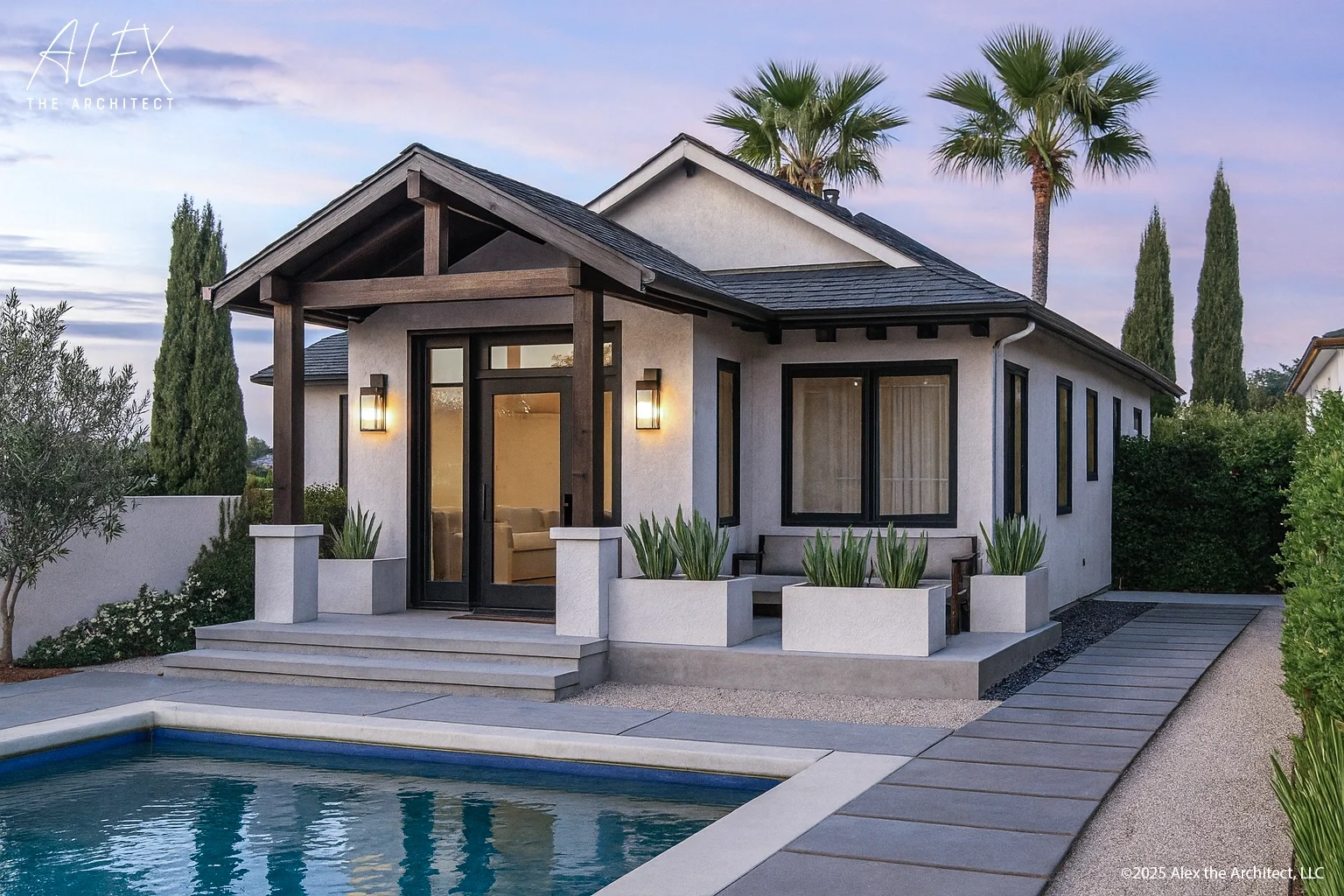
Get Remodel Answers ⇢ Build With Confidence
Remodels, Additions & ADUs
for OC Homeowners
Custom Design · Permitting · Contractor Selection · Build Coordination
Based in Orange County: Laguna Niguel · Mission Viejo · Dana Point · Coto de Caza · San Clemente · San Juan Capistrano · Lake Forest · Ladera Ranch & more
Plan smarter. Design better. Build right.
Unbiased answers. Expert strategy. A remodel done right.
Work directly with Alex for clarity from concept to construction.
Clear Strategy
Make the right remodel move with expert unbiased insight.
Impactful Design
Beautiful & functional layouts that maximize space, style & value.
Precision Plans
Build-ready drawings and docs developed for top clarity.
Build Help & Negotiating
Guidance through builder selection, bidding & pricing.
⇢
⇢
⇢
⇢
Why work with Alex?
It’s OK to be unsure before remodeling. With 20+ years in design, building, and real estate, I built this Remodel, Addition & ADU Studio to give OC homeowners what most remodel options lack - unbiased clarity, partnership, and expert guidance from start to finish.
✔︎ We need more space, but where do we even start and who do we trust?
✔︎ Is remodeling really our smartest move?
✔︎ What’s it going to look like?
✔︎ What’s it going to cost?
If you’re asking these questions, you’re in the right place.
We begin with Clarity
Which of these impactful space + value adding
addition types is right for you? Let’s discuss…
Build Up
Adding a second story over an existing one-story home is one of the most impactful and cost-efficient ways to expand your living space.
Key Benefits:
Adds a massive amount of square footage without expanding your footprint
Delivers significant cost savings since no new foundation is required
Transforms curb appeal - giving your home a completely new, modern look
⇣
Build Out
Adding off the back, side or front with a single or two-story addition is one of the best ways to expand your home’s livable space.
Key Benefits:
Ideal for kitchens, mudrooms, family rooms, with a primary suite on top (extra large closets)
Seamlessly integrates with your existing layout for natural flow
Adds significant value and modern function
⇣
Build Over
Have a one-story space or garage? Building over it is a smart way to capitalize on existing, underutilized space without expanding your footprint.
Key Benefits:
Perfect for primary suites, extra bedrooms, or bathrooms
Great for home gyms, yoga studios, or golf simulators
Maximizes value by turning unused roof area into functional living space
⇣
Build an ADU
Adding an Accessory Dwelling Unit (ADU) is one of the smartest ways to create flexibility, generate income, or leverage laws that allow you to build more than ever before.
Key Benefits:
Adds a fully independent living space for guests, family, or rental income
Increases property value and long-term investment potential
Offers versatility: home office, studio, guest suite, pool house, or private retreat
Project Stories:
Read about the full design solutions & process for these projects:
1930’s Cottage Revival
Get the full story on how we transformed a 1930s cottage that most overlooked.
Once dismissed and sitting on the market, this home found new life through vision, design, and strategy. We helped the homeowner see its hidden potential, completely reimagining the interior - and the result was so loved that the next owners brought us back for a second phase addition.
Read about the full design solution & process here
Tract Home to Laguna Niguel Modern
Get the full story on how we transformed a 1970s tract builder home to Californian modern family living.
This 1970s tract home was completely reimagined by reconfiguring existing spaces and adding a two-story addition with an expanded kitchen and great room for indoor-outdoor entertaining, a proper primary suite with outdoor terrace for the stunning views, and additional bedrooms and baths - all finished with refreshed mid-century curb appeal.
Read about the full design solution & process here
Our Process
Get Real Answers ⇢ Make It Happen with Confidence
We guide every project through a clear, phased approach — from discovering what’s possible to confidently building what’s next. Every phase is independent but seamlessly connected, so you can start where you are and move forward with clarity.
Phase 0 →
Feasibility & Vision Analysis
Make informed decisions before you spend.
We evaluate your home’s zoning, structure, and resale potential to determine what’s truly possible and whether it makes more sense to remodel, expand, or move.
Start here if you’re just trying to get unbiased info from an expert!
Phase 1 →
Concept & Design Development
Turn possibilities into a clear, visual plan.
We reimagine your home through multiple design options, 3D visuals, and early cost modeling, helping you compare approaches and make confident decisions before diving into construction drawings.
Ideal for homeowners ready to see the potential and establish scope & direction without being fully committed.
Phase 2 →
Build-Ready Plans & Build Coordination
We develop a complete, permit/build-ready plan set and coordinate structure, energy, and engineering consultants for accuracy and compliance.
Then, we match you with vetted builders, manage competitive bidding, and review proposals line-by-line to negotiate the best value and ensure total transparency.
See our detailed Phase 1 & 2 steps below
⇣
Great design means nothing without
health, safety, and future-readiness built in from day one.
Each Project Includes Expert Consulting & Integration:
Healthy Homes
Designed with low-VOC materials, purified air, water systems, and wellness in mind.
Strategic Consulting
Every project starts with clarity, ROI insight, and data-driven planning.
Tech-Ready Living
EV integration, smart-home systems, efficient HVAC, and solar coordination.
Defensible & Secure
Planning + materials for fire resilience, security features, and peace of mind.
⇢
⇢
⇢
⇢
Our ethos & expertise.
Design that listens, plans that protect, and homes built for how families live today.
We bring together thoughtful 1 of 1 custom design, strategic planning, and future-ready building principles - from healthy materials and fire-safe planning to smart-home integration and seamless indoor-outdoor living.
-
We start with one thing: listening.
We want to know how you live. Where your house frustrates you. What your daily routines look like. We ask questions, then listen again - because your remodel is about more than just square footage. It’s about clarity, relief, and possibilities you may not even realize yet.
We take the time to understand your needs, but also your wants. Because with smart design, budget is rarely the true limitation. The real constraint is poor planning.
When the design is right from the start, everything else flows. You avoid costly revisions, eliminate scope confusion, and create a space that feels right and performs optimally. This is your chance to get it right.
Great design & planning pays for itself. In time saved. In mistakes avoided. In money better spent. And in the lasting value of a home that truly fits you. This is how expectations are exceeded.
-
We know how hectic life can be. Your remodel should be exciting, empowering, and on your schedule, not a burden or a second job.
That’s why we’ve built a remote-first process using advanced technology other firms simply don’t. You’ll receive recorded 3D walkthroughs of your design options, complete with voiceover commentary and screen markups. You can review everything at your convenience - whether that’s at 11pm after the kids are asleep or between meetings on a busy day.
Our tools allow you to:
Review updates asynchronously
Add comments and markups directly to plans
Join short, focused Zoom calls only when needed
10 out of 10 past remodel clients interviewed say they prefer this method over traditional meetings only. It makes the design process more enjoyable, more accessible, and dramatically more efficient - without sacrificing creativity or detail.
-
More than design - complete guidance for one of your biggest financial and lifestyle investments
We think beyond aesthetics. Because we are more than just home designers - we’re also developers and real estate experts - we bring a 360-degree perspective to your remodel.
Our process includes:
ROI-focused decision making
Remodel vs. move strategy guidance
Value engineering
Budget feasibility
Lending and financing support
We guide you through the big-picture questions: Is this the right move? Are you making the smartest decision for your family’s future?
You’ll know exactly what’s strategic, achievable, and worth investing in - before you commit to building.
-
We offer more than design and documents:
Design & Detailing
Interior & exterior design strategy
Custom cabinetry and millwork design and partnerships with local custom fabrication shops
Semi-custom partnerships for cost-efficient solutions
Selections & Procurement
Material, Finish and fixture curation
Product sourcing and vendor coordination
Trade-level pricing and sample support
Outdoor Integration
Hardscape and landscape design
Fire and water feature planning
Outdoor kitchens, lighting, and lifestyle spaces
Construction Support
Builder matching & bidding coordination
Scope and pricing negotiation
Advisory support during construction as needed
We love full-spectrum remodel planning and execution, centered around your life, goals, and values.
*some services above are optional services. Not required or included. Schedule a call for more detail.
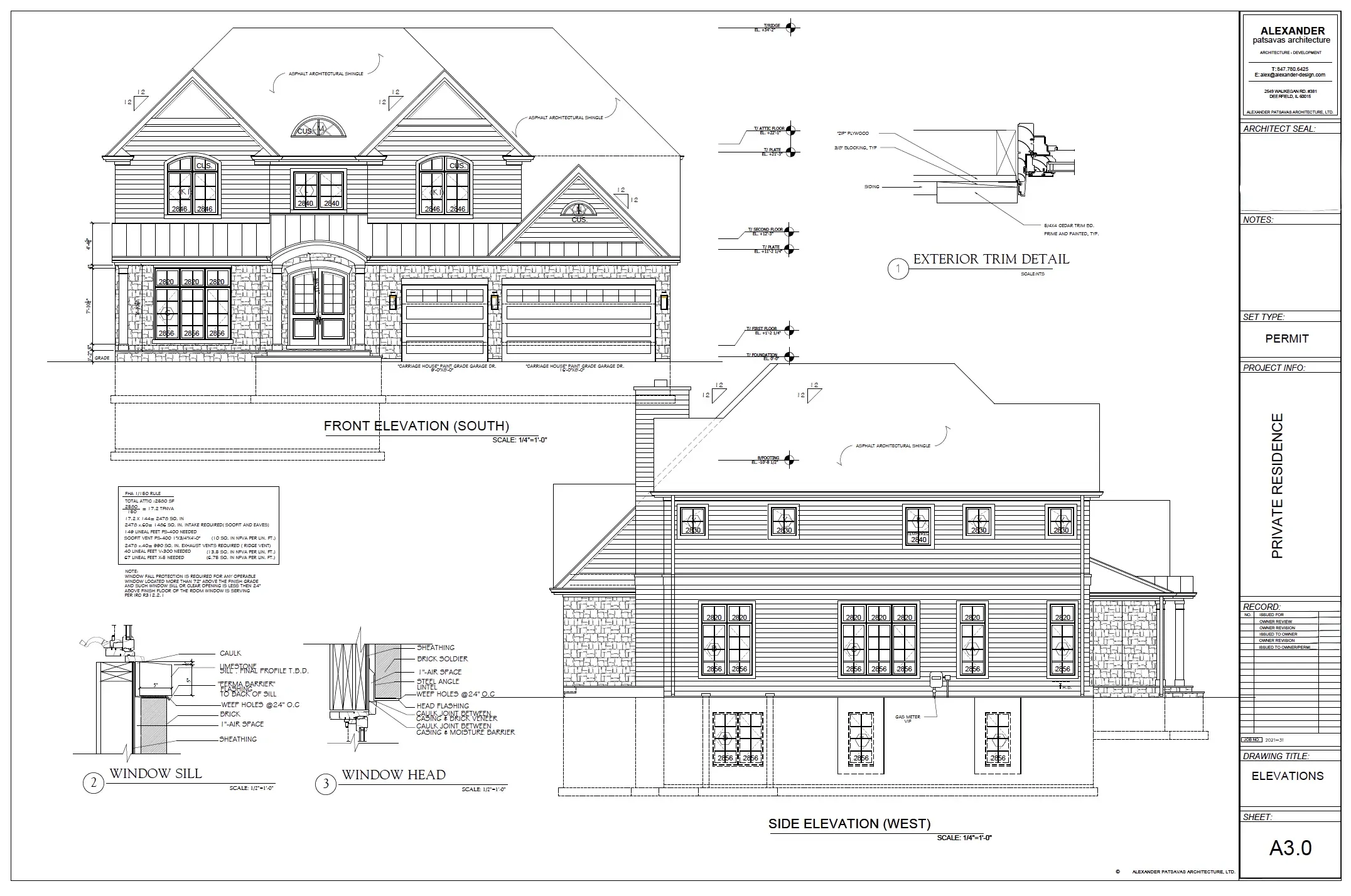
Why Precise ‘Blueprints’ Matter
It’s easy to assume plans are just for permits — or that your builder “has it covered.” Many even downplay the importance of precise, detailed drawings to get you signed with them faster.
But those drawings are far more than paperwork — they’re your project’s financial and design insurance policy.
Accurate, professional-prepared construction documents define exactly what’s being built, prevent costly surprises, and allow builders to price your project correctly from the start.
The more complete your drawings, the fewer assumptions and gray areas — which means fewer change orders, fewer delays, and no “I thought that was included” moments.
That’s how you stay on time, on budget, and fully in control of what you’re actually paying for.
Our proven steps.
From first call to final plans, our process keeps you informed, on track, and in control.
⇣
Step 1: Project Discovery
Start by answering a few questions about your remodel or addition and we’ll get back to within 24 hours to schedule your discovery call
30-minute call to discuss your home, your goals, and how we can help.
We’ll develop a high level strategy with transparent upfront & fixed pricing.
Arrange a site visit to your home as needed.
Agreement will be sent to you within 48 hours to begin.
Step 2: Feasibility and Zoning
We begin by assessing the parameters, feasibility, limitations of your property and home against your goals to begin developing the right scope.
We address zoning / code requirements and feasibility limitations such as structural elements
Verify homeowner scope against feasibility before proceeding.
Measure and document your existing space and create as-built drawings which is the basis of your new designs.
Step 3: Strategic Design
Explore multiple tailored design options that align with your goals, lifestyle, and investment.
Multiple custom design solutions iterated to the perfect version including a 3D massing model
Flexible collaboration - Meet on Zoom & recorded video walkthroughs to watch when convenient for you. Perfect for busy families and professionals.
Early budgets tied to your design keep decisions grounded in real-world execution.
Step 4: Build Budget Checkpoint & Financing
We pause early when drawings are advanced enough to test the market price with builders and lenders yet still agile to make changes if needed.
Connect you with vetted general contractors that can provide a preliminary price range to validate your budget and align with design while still agile to make budget-based revisions.
Introduce you to trusted lender that specialize in remodel financing - including HELOCs and renovation loans that may not impact your current mortgage.
We hit the pause button here.
Does it all check out?
✔︎ Zoning and site feasibility work?
✔︎ Love the design?
✔︎ Build-price feedback & Budget on target?
✔︎ Financing terms acceptable?
You are now safe to proceed with total confidence to phase 2 ⇢
Step 5: Design Development & Immersive 3D Visualization
Finalize the desings and produce 3D cinematic views to fully understand your design.
Finalize floor plan layout, elevations and scope
Produce 3D cinematic visuals of exterior and interior (optional)
Furniture layouts to plan the right room sizes
Begin to coordinate with surveyors, engineers, consultants as needed
Step 6: Build-Ready Plans & Permitting
Turn your approved design into a buildable reality -precise, coordinated, and ready for approval.
Finalize your design and drawings with every detail - plans, elevations, materials, and engineering coordination—developed for accuracy, pricing, and approvals.
Prepare complete, permit-ready plans and assist in coordinating required consultants such as structural, energy, or solar engineers to support submittal.
Thorough planning now prevents surprises later, ensuring your project stays on budget, on schedule, and true to your vision.
Step 7: Builder Pricing, Negotiating & Procurement (Optional)
Turning strategy into results through smart bidding, negotiation, and positioning that protects your investment and maximizes your budget.
Competitive bidding & contractor selection — We help you bid your project to a small, vetted group of trusted builders. Every proposal is reviewed line by line to ensure fair, transparent pricing and aligned scope.
Contract review & negotiation guidance — We help you secure homeowner-protected agreements and the best value before signing.
Finish selections & procurement — Access our trade pricing for cabinetry, tile, plumbing fixtures, lighting, and furnishings while avoiding double builder markups.
About Alex
“Your home shapes your life. My work is about making both better.”
I’m Alex.
I understand the chaos and beauty of real family life - and how a well-designed home can completely change the way you live and feel. When your space works, everything else does too: your focus, your energy, your happiness.
That’s why I built this studio - for busy families and professionals who want clarity and results without the confusion, delays, or inflated costs of traditional remodeling.
Our process is streamlined, guided, and built for real people - grounded in design, strategy, and decades of hands-on experience.
Alex has 20+ years of experience in design, build, remodeling, and real estate.
He holds a M. Architecture and combines design insight with construction logic and real-world strategy to help homeowners create spaces that perform beautifully - and last.
Design. Construction logic. Real-world strategy. Love the result.
FAQ’s.
-
Phase 1 Concept /schematic designs generally take 2-4 weeks depending on the complexity of your project with another 1-3 weeks in design iterations based on your feedback.
Phase 2 Blueprints/Construction Drawings typically take 3-6 weeks.
Contractor bidding and negotiating typically takes 3-4 weeks.
Plan for a total of approximately 2-6 months depending on your project complexity and your availability.
In a rush? Let's talk. Expediting can be offered for additional fees. Subject to availability.
-
Projects range based on type, complexity and services needed. It’s best to schedule a call to discuss your specific project where we can understand your scope and therefore give you an accurate price.
Fill out our form and we’ll typically schedule a call within a day.
-
For Southern California projects, we start with a quick strategy call to confirm fit and scope.
Once you’re ready to move forward, we schedule a site visit - where our team documents your home top to bottom using professional measurement tools and 3D digital scanning.This process typically takes 1–2 hours and gives us everything we need to understand your home inside and out - the foundation for smart, accurate design decisions.
-
Start with a wants and needs list and don’t be shy! Let’s talk about it all.
A Plat of Survey (aerial view) of your lot which shows your lot lines and home footprint. Often provided with your closing documents. Used to determine zoning requirements.
Any sketches, inspiration pictures/links or ideas (Pinterest, IG, Houzz, etc.)
We'll set you up with your personal Project Board that guides you step by step as your project progresses.
Strategy, Design & Build Support.
Working Together for a Smarter Remodel.
Subscribe to Architecting Life Newsletter
🏠 Your emails help us crack the Remodel & Build Code together!
Join a growing community of friendly readers. Every Sunday I share actionable remodel & new home tips, must have home & lifestyle products and experiences, and high quality insights - directly to your inbox.
Perfect for anyone wanting to improve the home lifestyle!









